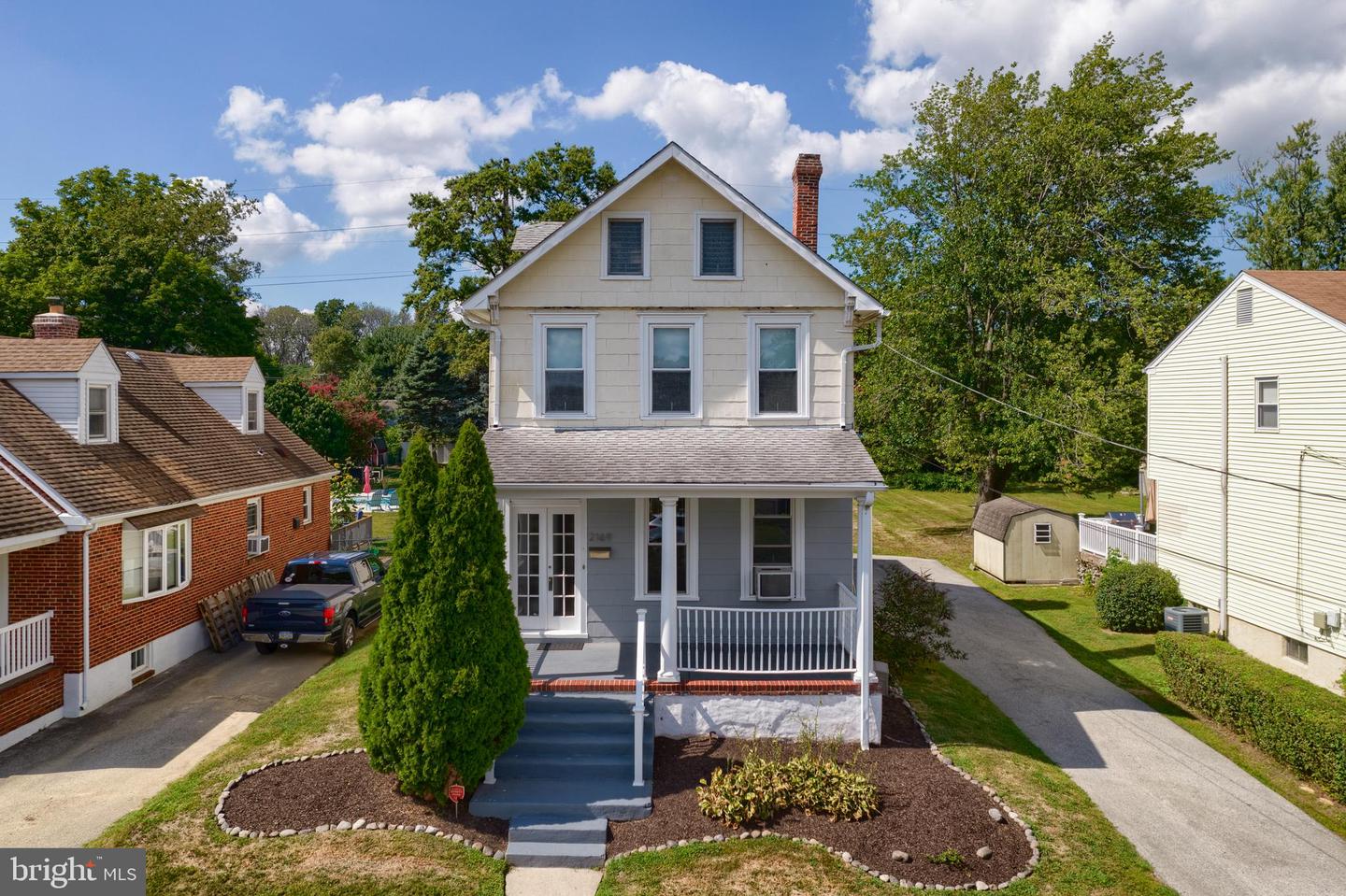Welcome to your charming four-bedroom two bathroom well kept 130-year-old gem. You are entering through double French doors into a vestibule full of light. The stained glass light fixture and stairs greet you as you enter the home. There is a coat closet under the stairs and an access door to the office in the half hallwayâthe original pine floors with inlay borders. The lighting is updated to include recessed lights in almost every room and quality ceiling fans. You are walking into the Living room via an archway entry. The archway entry is at both entrances to the living room. Included in the sale are the large Samsung TV and the curtains. The dining room gives access to the office with basement stairs and an outside door. The hot water tank, a 94% energy efficient gas heater for the radiators, a 150 amp service panel, sump pump, and dehumidifier are in the basement. There is a lot of storage in the basement. The kitchen is spacious and functional. There is extra storage in the original stairway of the home- that has been used as a pantry. From the kitchen, you can access the spacious mud room with dual sinks and a stacked washer/dryer; via the mudroom, you can go out of one of two backdoors to enjoy a huge deck and a spacious backyard with an above-ground pool and a shed. To the right of the kitchen is the full first-floor bathroom with a standing shower and access to the back porch. The first floor features ceiling speakers in the living room, dining room, office, kitchen, and back deck. Going upstairs, you enter the hallway that lines the left side of the house and leads to the second-floor bathroom recently updated in 2020. The entryway into each of the bedrooms is on the right. Bedrooms 2-4 are all connected via interior doors. Above the exterior door of bedrooms, 2 and 3 is a transom window. Currently, the 3rd bedroom is being used as a walk-in closet next to the primary bedroom. You are entering the attic door and walking upstairs into the attic to two finished rooms great for storage or to make into a playroom/ hobby room.
PADE2032882
Single Family, Single Family-Detached, Victorian
4
RIDLEY TWP
DELAWARE
2 Full
1890
2.5%
0.27
Acres
Hot Water Heater, Sump Pump, Gas Water Heater, Pub
Asbestos
Public Sewer
Loading...
The scores below measure the walkability of the address, access to public transit of the area and the convenience of using a bike on a scale of 1-100
Walk Score
Transit Score
Bike Score
